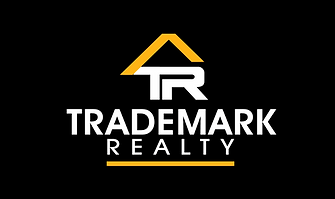The median home value in Glenwood, MD is $875,000.
This is
higher than
the county median home value of $460,000.
The national median home value is $308,980.
The average price of homes sold in Glenwood, MD is $875,000.
Approximately 88% of Glenwood homes are owned,
compared to 8% rented, while
4% are vacant.
Glenwood real estate listings include condos, townhomes, and single family homes for sale.
Commercial properties are also available.
If you like to see a property, contact Glenwood real estate agent to arrange a tour
today!
Learn more about Glenwood Real Estate.
This a great opportunity rent and live in this beautiful home with 5 bedrooms, 3 full and half bathroom. The property has two huge master bedrooms one on the main level with full bathroom and the second on the upper level. The also is located on 1+ acre of private lot
Copyright © 2024 Bright MLS Inc. 

Website designed by Constellation1, a division of Constellation Web Solutions, Inc.
